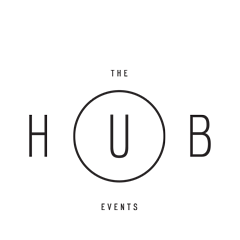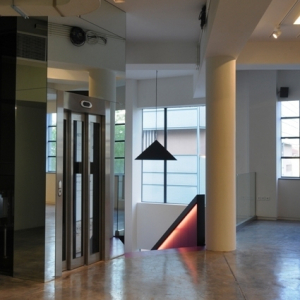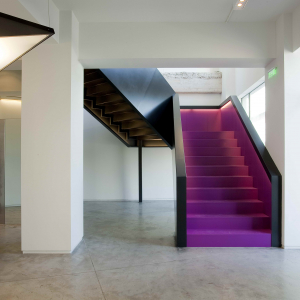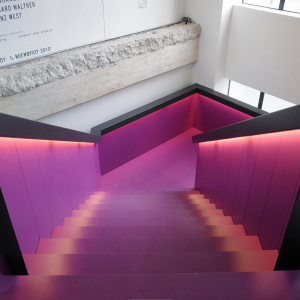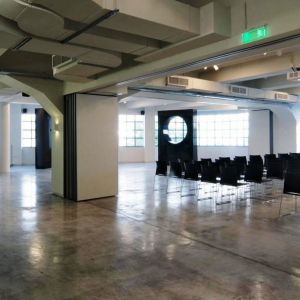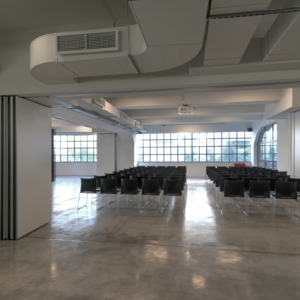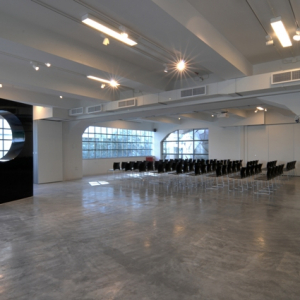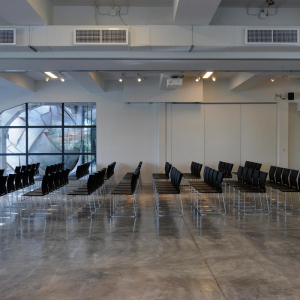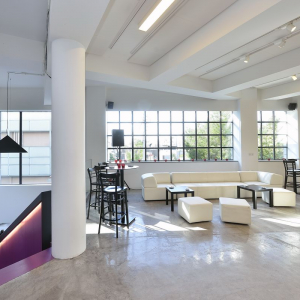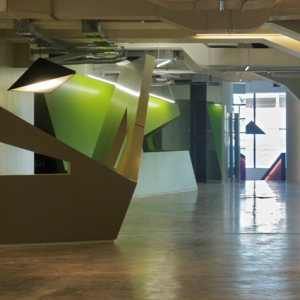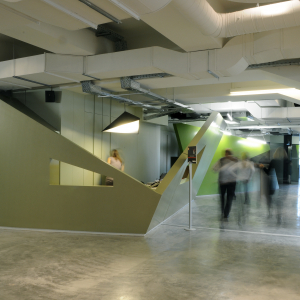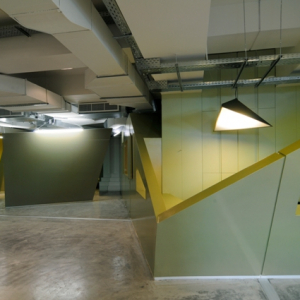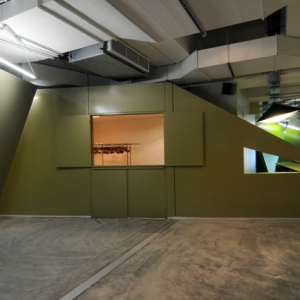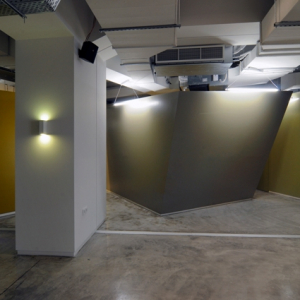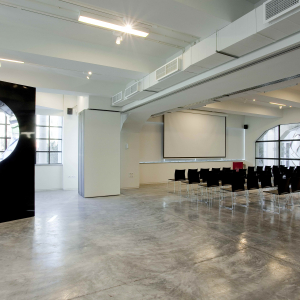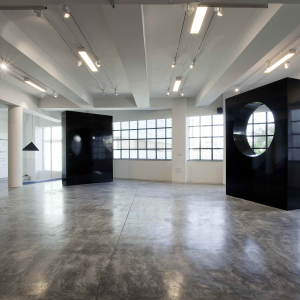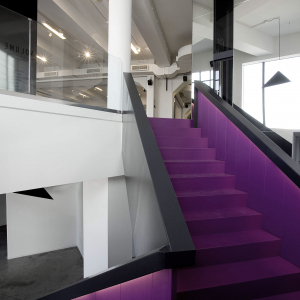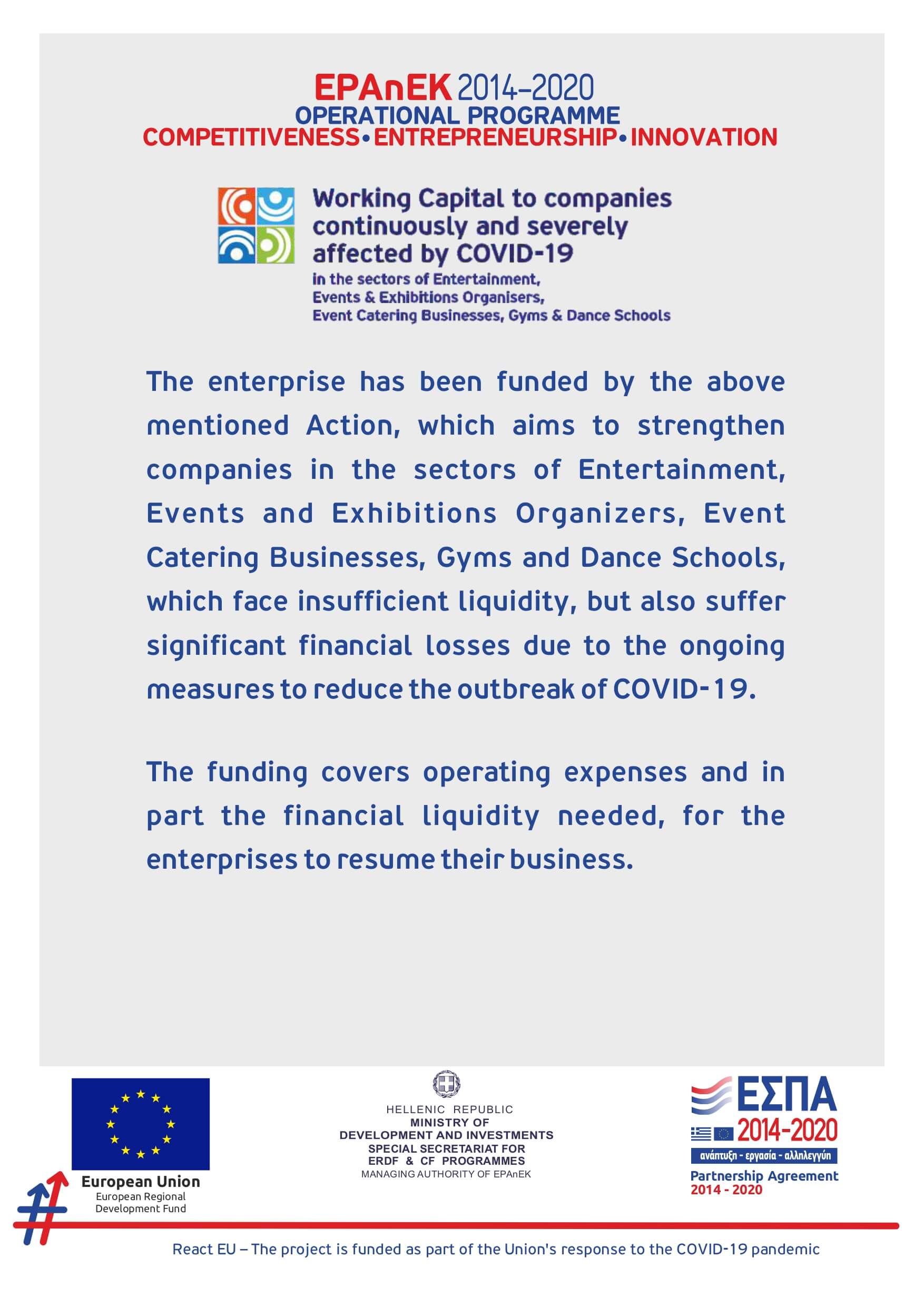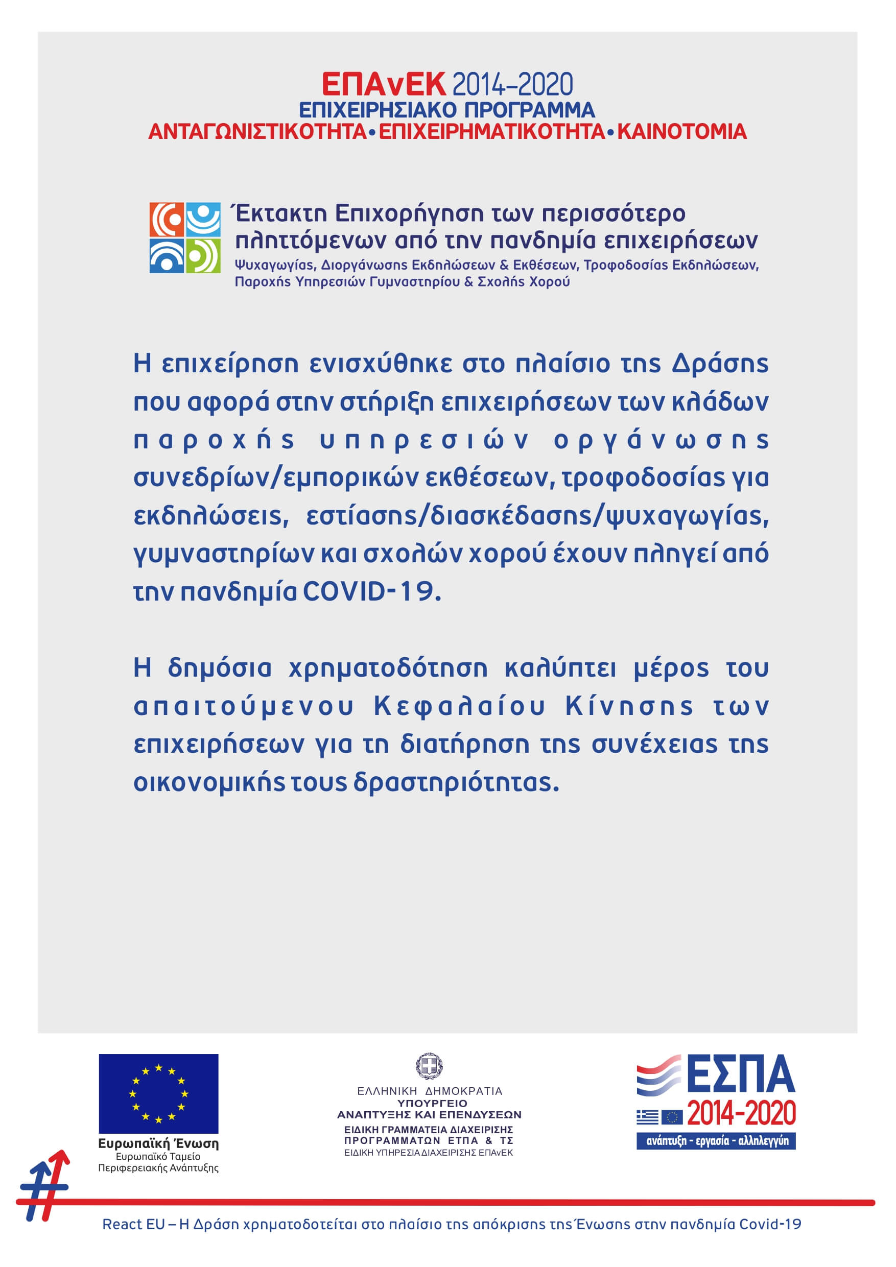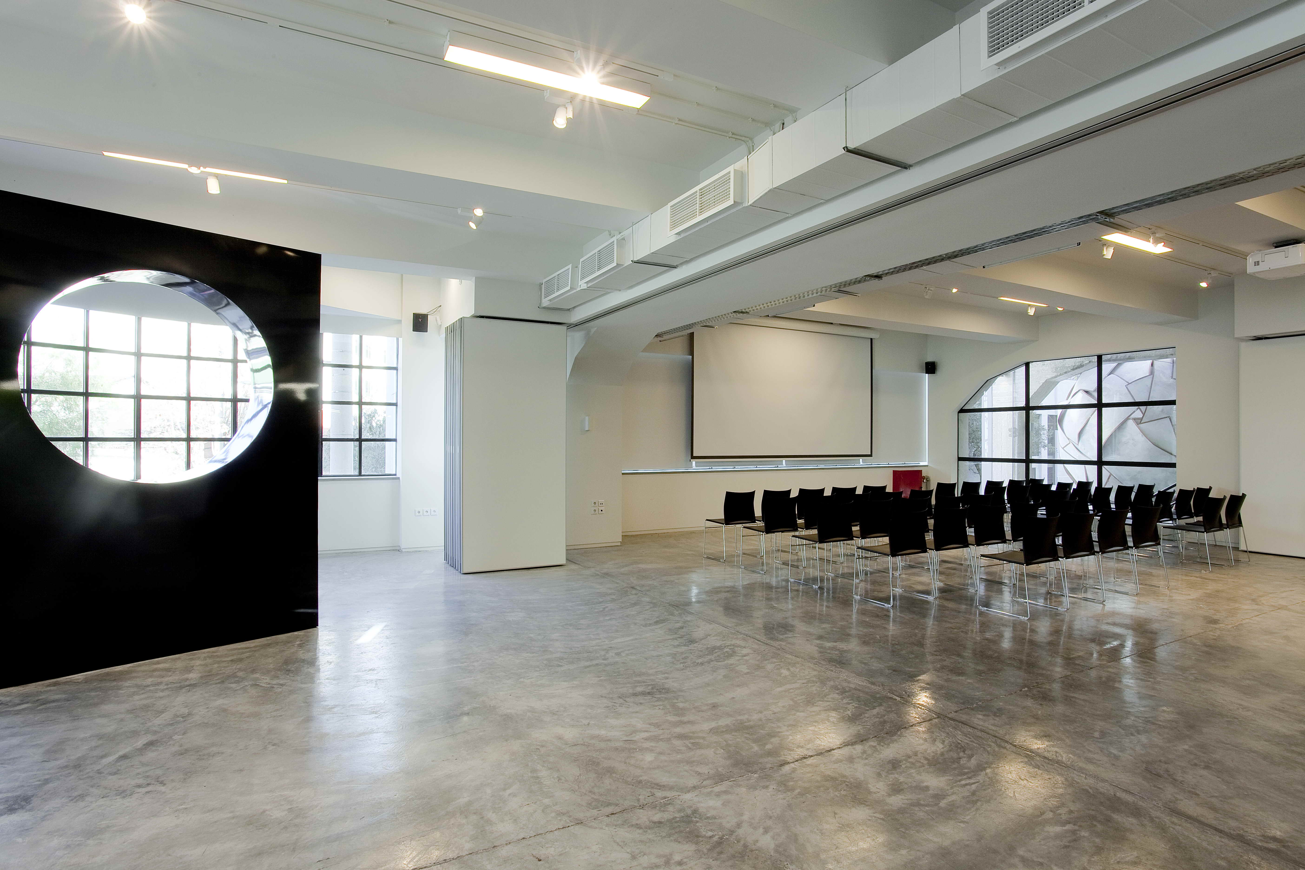
Cobol Hall (Currently Unavailable)
The hall is currently unavailable. Leased to the “Hellenic Festival S.A.”
Cobol hall is located at the first floor of The Hub Events building and consists of an industrial concrete floor, a unique architectural design and large impressive openings, which enable the natural light to enter the room. The space includes a special adjustable lighting system and fully-featured audiovisual equipment.
COBOL
Venue: 300 sq. m.
Theatre type: 240 pax
School type: 140 pax
Exhibition/Party: 400 pax
Banquet: 170 pax
Audiovisual equipment
Wide projection screen (wide screen 16:9)
Data/Video Projector
Podium
Stage
Control Management Audio / Visual Equipment
Console with wireless hand-held & tie-clip microphones, table-top microphones, speaker microphones
LCD TV 52’’
Wired Internet Connections
WiFi Internet Access throughout the Venue
CD/DVD Player & DJ set
