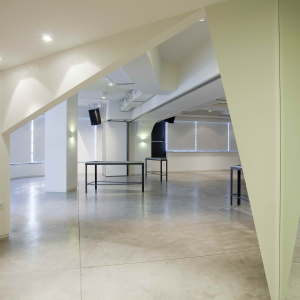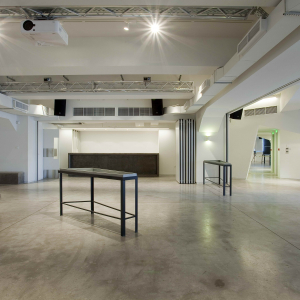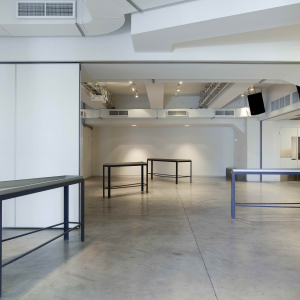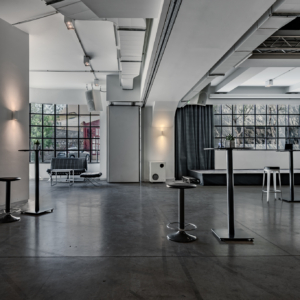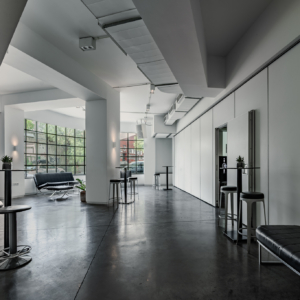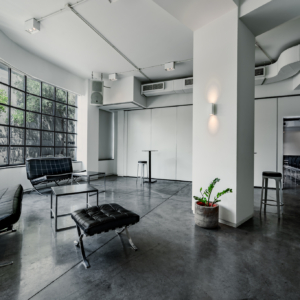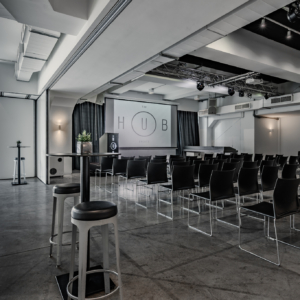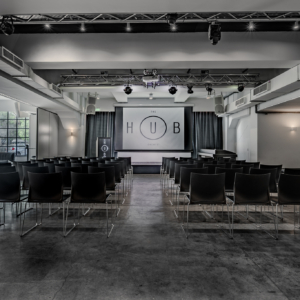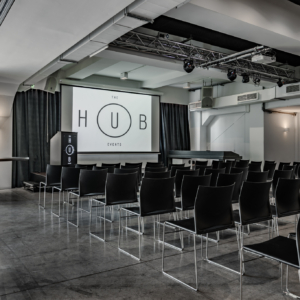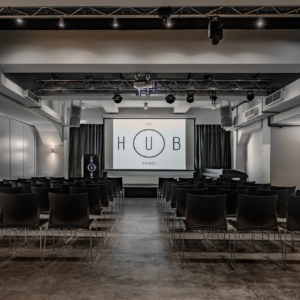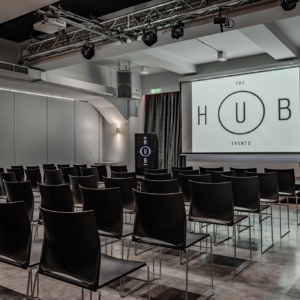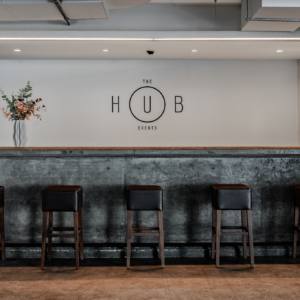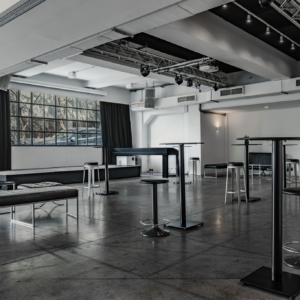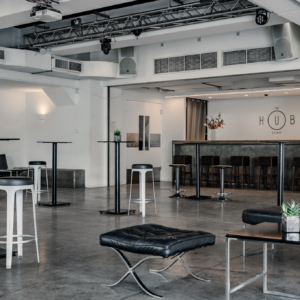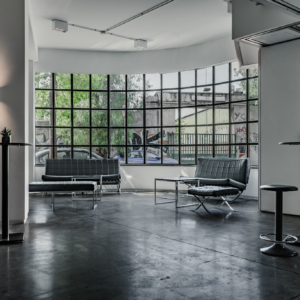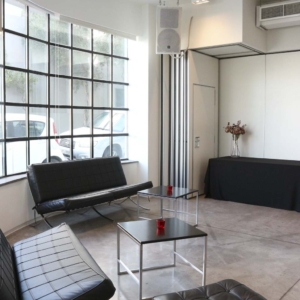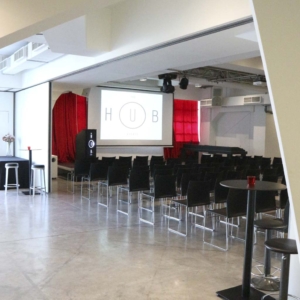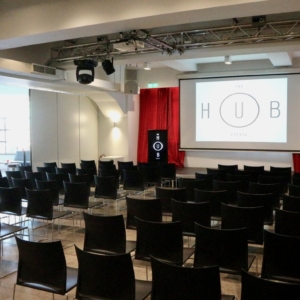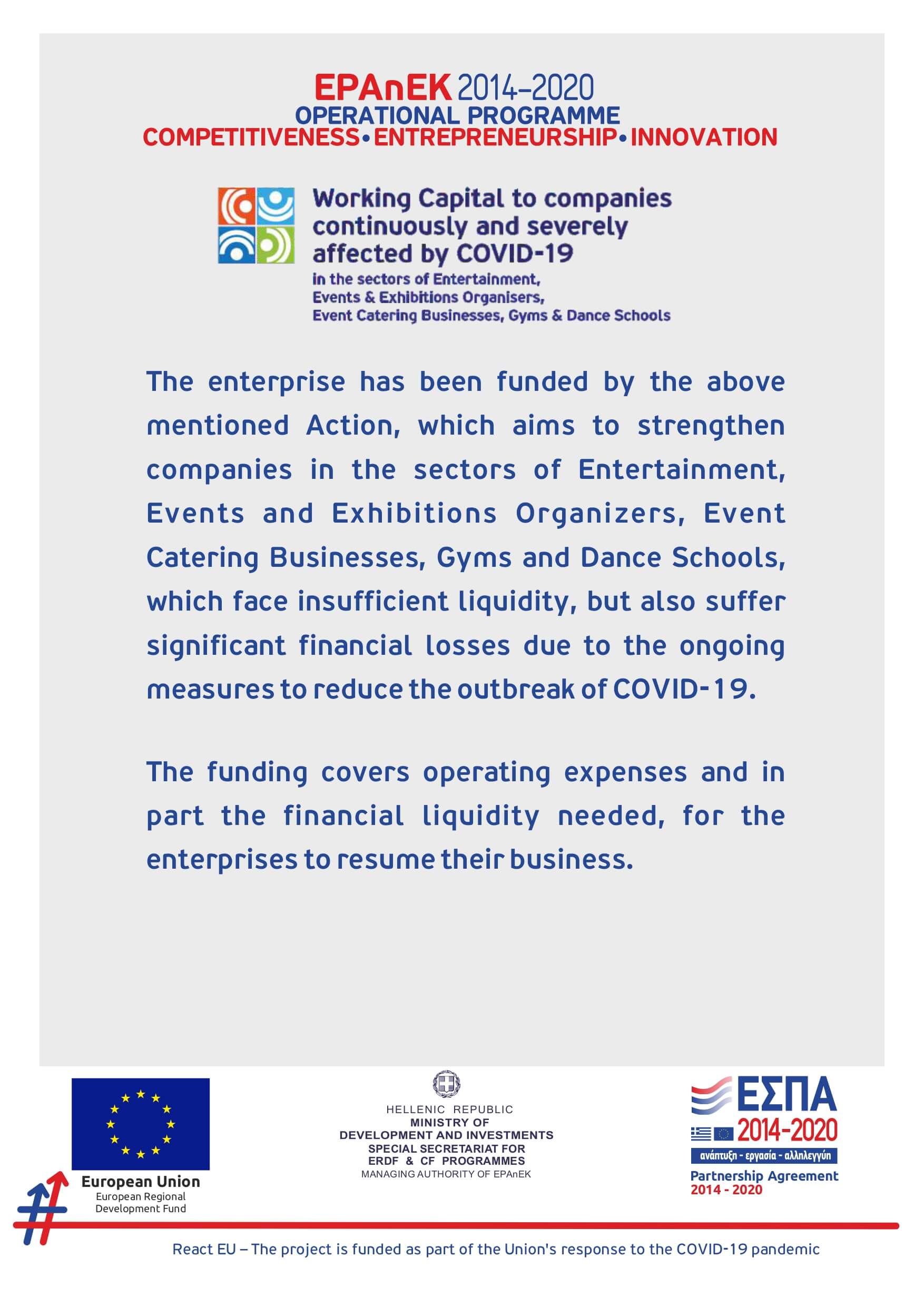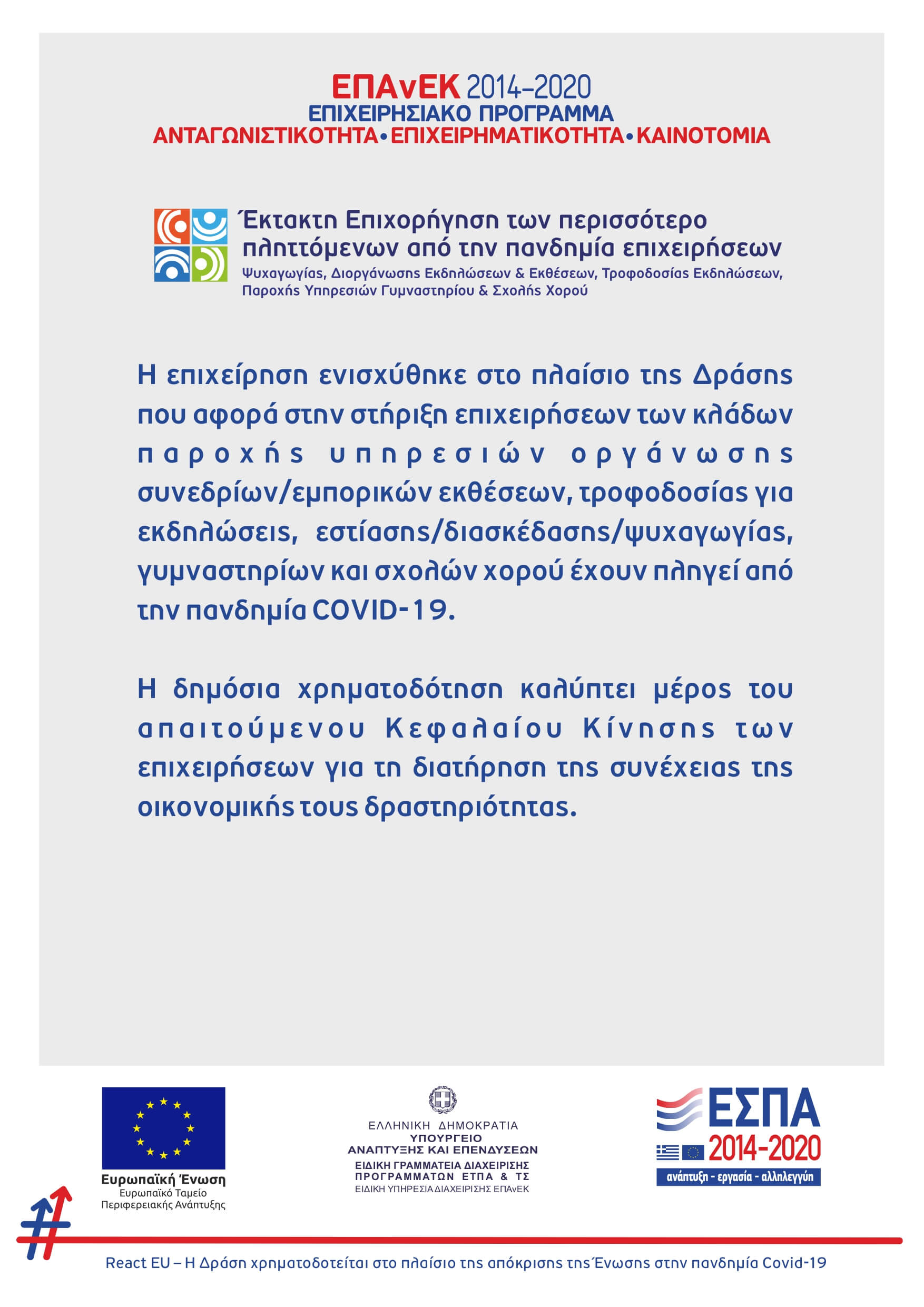
Java Hall
JAVA Hall is a distinctive event venue located on the ground floor of The HUB Events building. Designed with a blend of industrial architecture and Bauhaus elements, it offers a unique atmosphere that seamlessly combines functionality with style.
The hall features an elegant industrial concrete floor, a striking built-in cement bar, and impressive openings that allow natural light to enhance the space. Its design highlights clean lines, raw materials, and versatile aesthetics, making it ideal for both professional and social occasions.
Equipped with an adjustable lighting system, fully-featured audiovisual equipment and modular partitions that allow the space to be divided into two, JAVA Hall adapts effortlessly to the specific needs of each event.
Take a 3D Tour of the venue and discover how JAVA Hall can transform your next event into an unforgettable experience!
Capacity
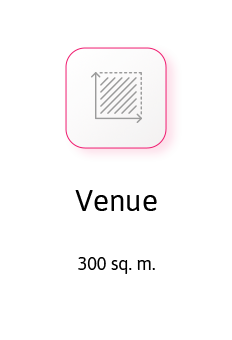
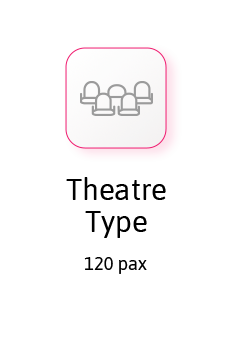
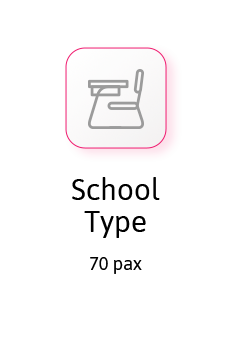
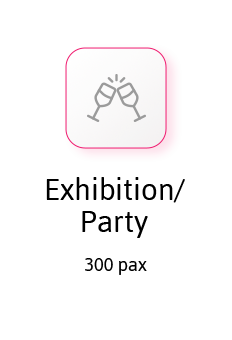
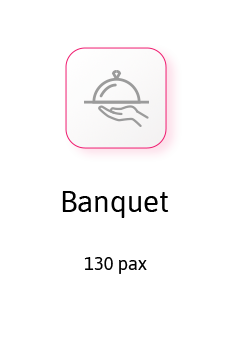
Equipment & Audiovisual
Projector & wide screen 16:9 (4 x 2.20m)
Control Management Audio / Visual Equipment
Console with wireless hand-held & speaker microphones
Lighting system & rails with stands for additional lights
Stage & Podium
CD/DVD Player & DJ set
Disco ball
Fully equipped bar
Choice of lighting color for all windows in the hall
Wi-Fi Internet
Conference chairs, Benches & Sofas
Cocktail tables & stools
Need a quote?
We are here to assist you with availability and pricing for your event.
Call Us: +30 210 341 1009
Or complete the request form below and we will respond promptly.

